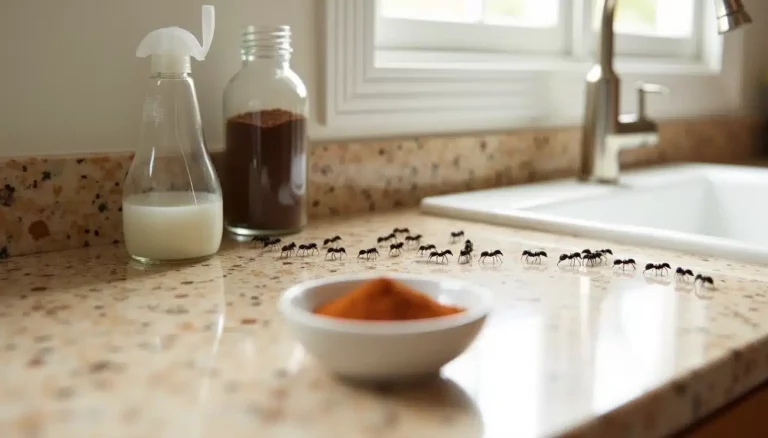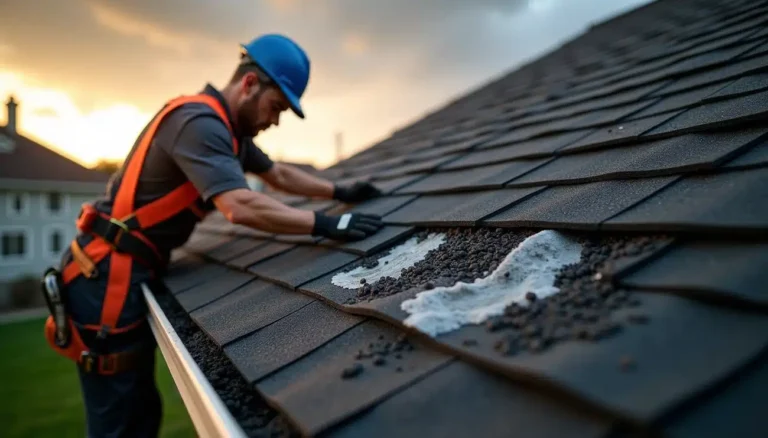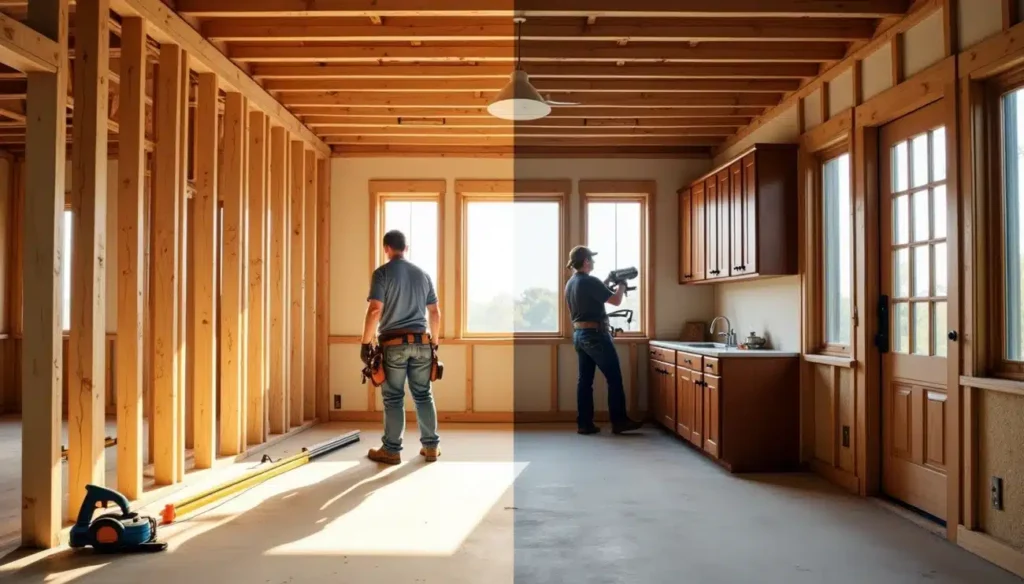
Rough and finish carpentry are two steps in the building process. They have different goals. The first gives a building its “bones,” using structural parts like floor joists and bearing walls. The second adds the visual details you see every day. I’ve worked with both types throughout my career and know how each requires a specific set of skills. Rough carpenters, also called framers, need to know building codes and use tools like nail guns and levels to create the structure. Finish carpenters complete projects by installing cabinets, trim, baseboards, and railings. They use tools like chisels and miter saws.
We often find that people don’t understand the difference between these two types of carpentry when planning projects. Rough carpentry is done first. It builds walls, roofs, and floors that follow engineering standards. Finish carpentry comes last and needs a sharp eye for detail to make the space look good. The success of both types depends on teamwork – good rough carpentry gives finish carpenters a solid base to work from. This matters when you’re hiring for a project because you need the right person with the right skills at the right time.
What is Rough Carpentry?
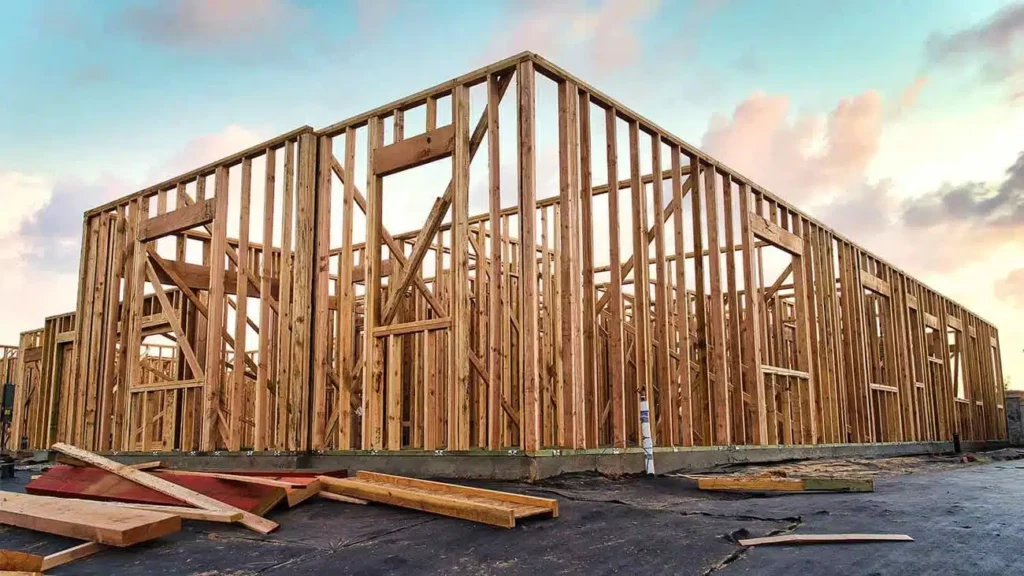
Image Source: Angie’s List
Rough carpentry is the backbone of any building project. It creates the frame that holds everything else together. This carpentry type builds the framework. It includes load-bearing walls, floors, and roofs. These elements provide strength and stability to a building. Rough carpenters construct the basic structure that later gets covered by finishing materials. The goal is to follow design specs, building codes, and engineering basics. This ensures the structure stays strong.
Structural Focus: Walls, Floors, and Roofs
Wall framing represents a main component of rough carpentry work. Carpenters build two types of walls. Load-bearing walls support weight from above. Non-load-bearing walls divide spaces. Floor framing starts with sill plates on the foundation, followed by floor joists and rim joists to create a stable base. Roof framing means putting in trusses or rafters. These support the roof and help spread the weight evenly to the walls below. The strength of structural elements impacts the building’s long-term integrity. If the framework isn’t aligned or the materials fail to meet standards, the building might not endure environmental forces.
Tools Used: Nail Guns, Levels, and Saws
Rough carpenters rely on specific tools designed for structural work. Framing nail guns drive nails up to 3.5 inches in length, making them perfect for connecting large pieces of lumber. Miter saws help make fast, accurate cuts when framing walls and measuring lumber to specific lengths. Hand tools, such as hammers, tape measures, levels, and squares, help you measure and fit parts accurately. Power tools like circular saws, power drills, and pneumatic nail guns boost efficiency. They also improve accuracy when cutting and joining materials. Many rough carpenters prefer 18-gage brad nailers for medium-duty nailing jobs.
When Rough Carpentry Happens in a Project
Rough carpentry takes place during the early stages of construction. This work begins after the foundation is complete but before any finishing work starts. First, carpenters create the floor platform, followed by wall framing, then roof construction. The rough carpentry phase allows for other systems like plumbing, electrical, and HVAC to be installed before walls get closed in. Good rough carpentry is key for all the work that follows. Small errors in measuring or aligning can lead to major issues later on. After the framework passes inspection, the building moves on. Next comes insulation, then drywall, and finally, finish carpentry.
What is Finish Carpentry?
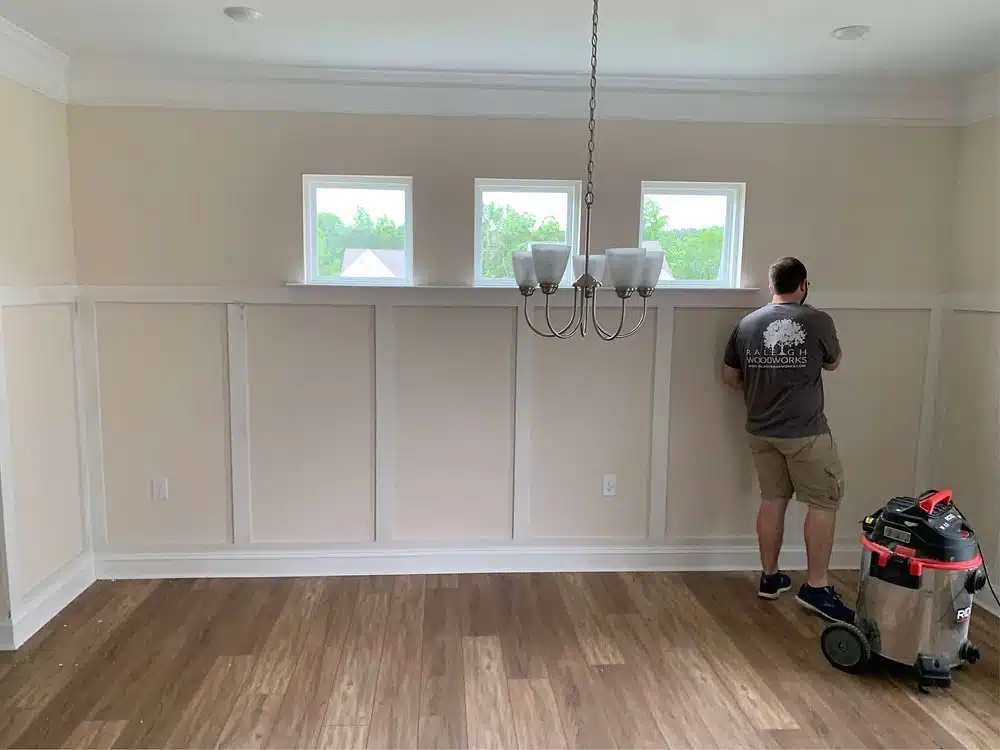
Image Source: Raleigh Woodworks
Finish carpentry brings a construction project to its final form after the structural work is complete. This phase focuses on the aspects of carpentry that will remain visible in the completed building. Finish carpenters add the decorative and functional elements that make a space look polished and complete. They carefully install trim, doors, cabinets, and other wooden features. These elements shape the character of interior spaces.
Interior Focus: Trim, Cabinets, and Doors
Trim carpentry involves putting up baseboards, crown molding, and window casings. These elements frame walls and connect different materials. Door installation requires making doors swing smoothly and align perfectly, which involves carving precise hinge pockets with sharp chisels. Cabinet installation requires locating studs for secure mounting. It also involves working with homeowners to decide the exact placement. Finish carpenters create custom items like bookshelves, staircases, and wainscoting. These elements add both style and function to any room.
Precision Tools: Chisels, Miter Saws, and Sanders
Finish carpenters rely on specialized tools that allow for extreme accuracy. Miter saws cut perfect angles for trim joints, especially for crown molding and baseboards. Chisels carve detailed work like hinge recesses and notches for door latches and strike plates. Sanders prepare wood surfaces for stain or paint, creating the smooth finishes that mark quality work. Digital calipers and laser levels provide the accurate measurements and alignment needed in finish carpentry.
Timing: Final Phase of Construction
Finish carpentry takes place at the end of a building project. It comes after rough carpentry, mechanical systems, and drywall are finished. The process usually begins with installing doors and windows. Then, trim work follows, which includes baseboards and crown molding. Cabinet installation comes next, often coordinated with countertop and appliance placement. Timing is important because finish carpentry is the last visible part of a project. People will see and use it every day. This phase changes the construction site into a livable space. It adds details that improve function and boost property value.
Rough vs Finish Carpentry: Key Differences
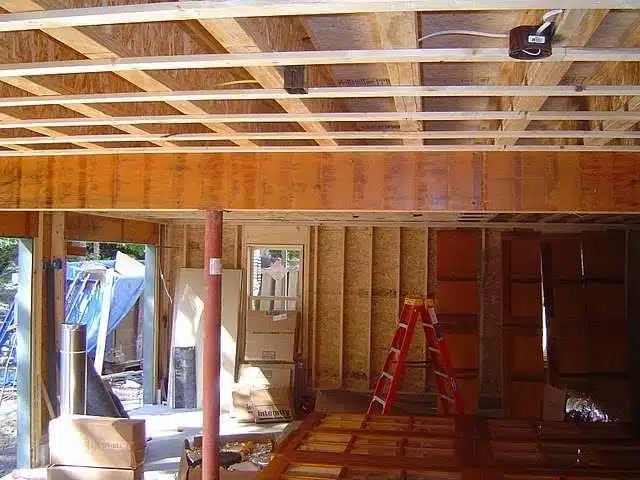
Image Source: Detroit Training Center
The differences between rough and finish carpentry go far beyond their names. These two carpentry types use different materials and skills. They also take place in different locations and at various times during a building project.
Materials Used: Dimensional Lumber vs Hardwood
Rough carpentry mainly uses dimensional lumber, plywood, and oriented strand board (OSB). These materials form the structural parts like wall frames, floor joists, and roof trusses. Dimensional lumber comes in standard sizes such as 2x4s and 4x4s that meet building codes for strength. Finish carpentry uses high-quality materials. It includes hardwoods like oak, maple, and cherry. These woods are used for trim, cabinets, and decorative features. Medium-density fiberboard (MDF) serves as a budget-friendly option for trim and molding in finish work. In finish carpentry, the quality of materials is very important. This is because all parts will be visible in the final project.
Skill Sets: Strength vs Detail Orientation
Rough carpenters need physical strength to lift heavy materials and work with large tools. They focus on measurements and math calculations. This ensures structures can support weight correctly. Finish carpenters require precise hand-eye coordination and dexterity for detailed work. They need patience and an eye for detail to create seamless joints and smooth surfaces. Both types use math skills. Rough carpenters apply math to structural calculations. Finish carpenters use it for precise cuts and fits.
Work Environment: Outdoor vs Indoor
Rough carpenters primarily work outdoors in variable weather conditions. They climb scaffolding, lift heavy materials, and often deal with rain, heat, or cold that can affect their work. Finish carpenters mostly work indoors in controlled environments after the building is enclosed. They work in climate-controlled spaces. This keeps moisture and temperature from damaging fine materials. This indoor setting allows for the precision that finish carpentry demands.
Project Timeline: Start vs End
Rough carpentry happens early in construction, right after the foundation is complete. It builds the framework for everything else. It comes before installing electrical, plumbing, and HVAC systems. Finish carpentry takes place near the end of a project, after drywall, painting, and flooring are finished. The timing matters because finish work must wait until the building is enclosed and protected from weather. Many builders schedule projects to finish rough carpentry before winter. This timing helps them avoid issues caused by cold weather.
Who Should You Hire and When?
Your building project’s stage determines which carpenter you need. New construction or major renovations start with rough carpentry to build the structure. The visible elements need finish carpentry after drywall and simple finishes are in place. This sequence affects your hiring decisions and project timeline. Planning your workforce needs makes the difference between rough and finish carpentry crystal clear.
Choosing Based on Project Stage
The project timeline dictates which type of carpenter you should hire first. Rough carpenters begin their work right after the foundation is poured for complete home builds. They create the frame, floors, walls, and roof that make up your house’s shell. Finish carpenters step in to add trim, cabinets, and interior doors after electrical, plumbing, and drywall installation. Each carpenter’s unique skills match different construction phases, so hiring the wrong type can slow down work or compromise quality.
Can One Carpenter Do Both?
Some carpenters excel at both rough and finish work. These versatile professionals grasp the entire building process from framing to final details. Contractors say this dual expertise lets them handle projects from start to finish. Notwithstanding that, many carpenters focus on either rough or finish work to master their craft. Specialists often deliver superior results in their chosen field. Finding someone who excels at both types means you’ll need to verify their experience with similar projects.
What to Look for in a Rough Carpenter
Rough carpenters need strong knowledge of building codes and structural principles. Verify if they know how to build strong frameworks that follow local rules and engineering standards. Their experience with wall framing, roof systems, and floor joists shows their capability. Rough carpenters need strong math skills for accurate measurements. They should also be good at reading blueprints. Communication skills are important. They help coordinate with other trades during the early construction phases.
What to Look for in a Finish Carpenter
Finish carpenters must show exceptional attention to detail and precision. Look for someone who takes exact measurements and creates clean, tight joints in all their work. Their portfolio should show quality trim work, cabinetry, door installations, and other finishing touches. Also, ask how they solve problems. Finishing work often needs changes to match real-world conditions. Skilled finish carpenters stay patient and focused. They work carefully on details that will show in the final project.
Comparison Table
| Aspect | Rough Carpentry | Finish Carpentry |
|---|---|---|
| Materials | Dimensional lumber, plywood, OSB | Hardwoods (oak, maple, cherry), MDF |
| Tools | Framing nail guns, levels, circular saws, power drills | Chisels, miter saws, sanders, digital calipers, laser levels |
| Work Environment | Outdoors, weather exposure | Indoors, climate-controlled spaces |
| Project Timing | Early stages after foundation | Final phase after drywall and painting |
| Main Tasks | Wall framing, floor joists, roof trusses | Trim work, cabinets, doors, baseboards |
| Skills Required | Structural calculations, physical strength, building code expertise | Precise measurements, hand-eye coordination, detail work |
| Building Location | Building framework and structure | Visible interior elements |
| Purpose | Structural support and building framework | Decorative and functional finishing elements |
Conclusion
Rough and finish carpentry each play unique roles in building projects. The rough carpentry creates a structural foundation that supports everything else, while finish carpentry adds decorative elements people see daily. Each type requires its own skillset, specialized tools, and specific materials. A project’s finish work quality depends heavily on the rough carpentry’s foundation.
Construction project success relies on proper timing. Builders start rough carpentry right after completing the foundation. The finish carpentry takes place last, once walls, floors, and paint work stand complete. This sequence protects delicate materials from potential damage. Call The Smart Fix Handyman for Carpentry services to get expert help with either type of work.
Your project’s stage should determine which carpenter you select. Most carpenters specialize in either rough or finish work because each requires different expertise. A carpenter’s tools, background, and training reflect their specialty. Smart homeowners check a carpenter’s credentials before hiring them.
This knowledge of carpentry differences leads to better project planning. Rough carpentry delivers structural integrity and finish carpentry brings esthetic appeal. These elements combine to create lasting buildings. Armed with this understanding, you can communicate better with contractors and establish realistic construction timelines.
FAQs
Q1. What’s the main difference between rough and finish carpentry? Rough carpentry builds the framework of a building. This includes walls, floors, and roofs. Finish carpentry focuses on the visible parts of a building. This includes trim, cabinets, and doors. These elements are added in the final stages of construction.
Q2. When does rough carpentry occur in a construction project? Rough carpentry happens early in construction. It usually follows the foundation work and comes before any finishing touches. It involves building the basic structure that will support all other elements of the building.
Q3. What tools are commonly used in finish carpentry? Finish carpenters use precise tools like chisels, miter saws, sanders, digital calipers, and laser levels. These tools allow for the extreme accuracy required in detailed finish work.
Q4. Can one carpenter do both rough and finish work? While some carpenters possess skills for both rough and finish work, many choose to specialize in one area. Specialists usually get better results in their field. However, you can find someone who excels in both areas by carefully checking their experience.
Q5. How do the work environments differ for rough and finish carpenters? Rough carpenters mostly work outside. They face different weather, like rain, heat, or cold. Finish carpenters usually work indoors. They operate in controlled environments once the building is enclosed. This setting helps them achieve the precision their work needs.
Need a Handyman You Can Trust?
Skip the franchise fees. Get local expertise and honest pricing.


